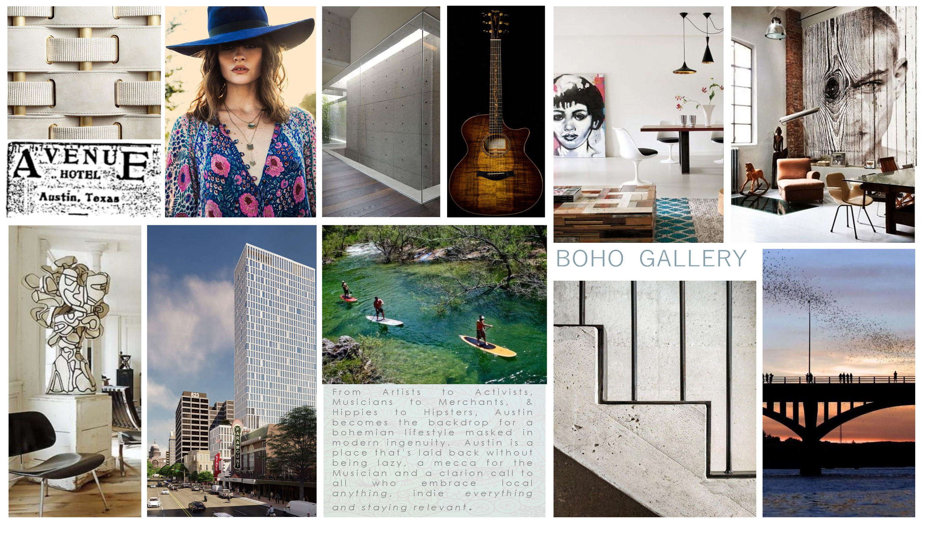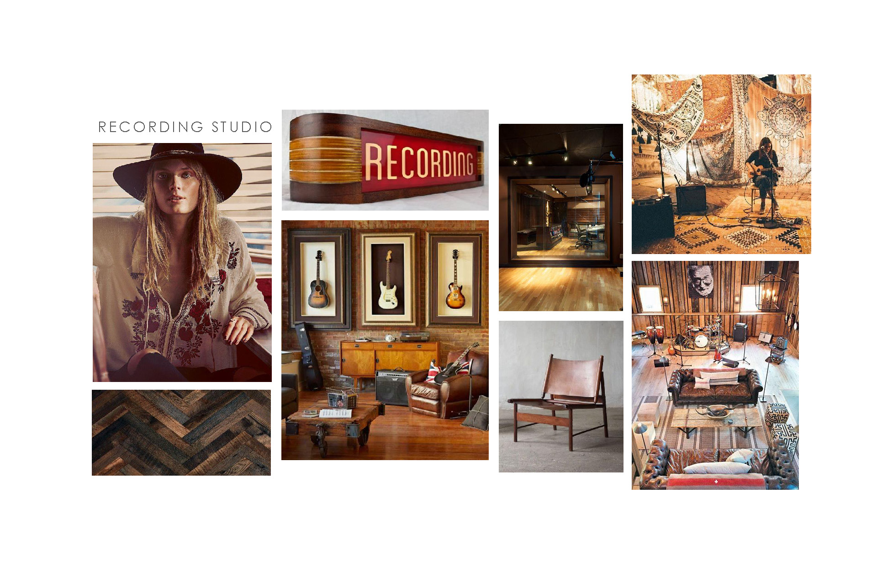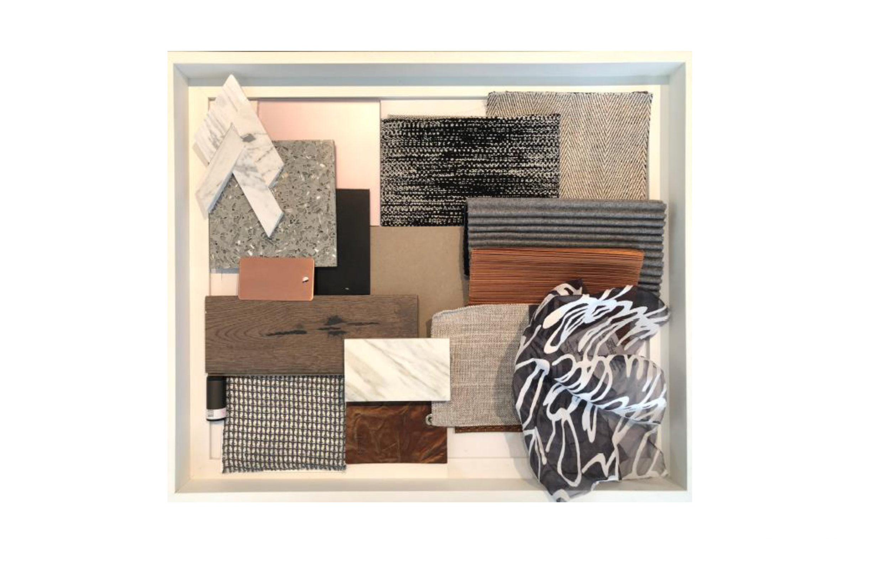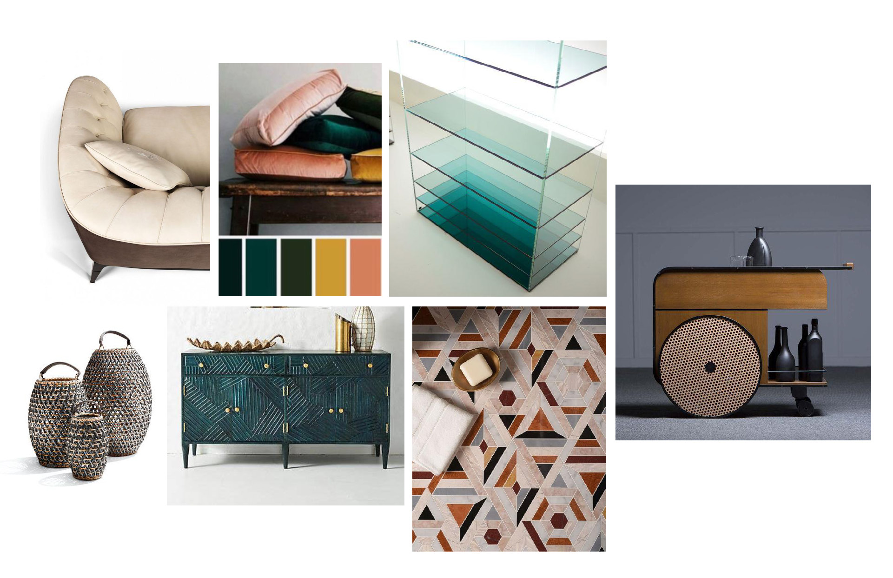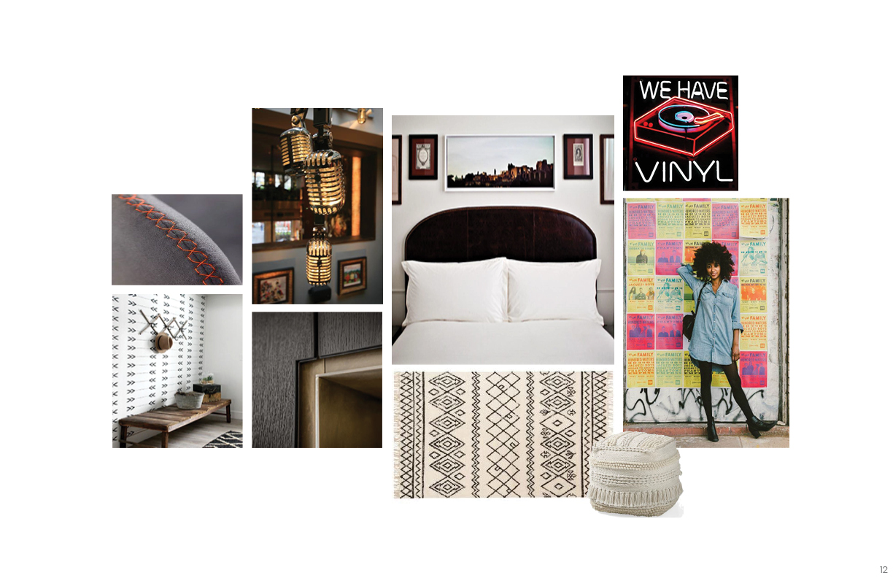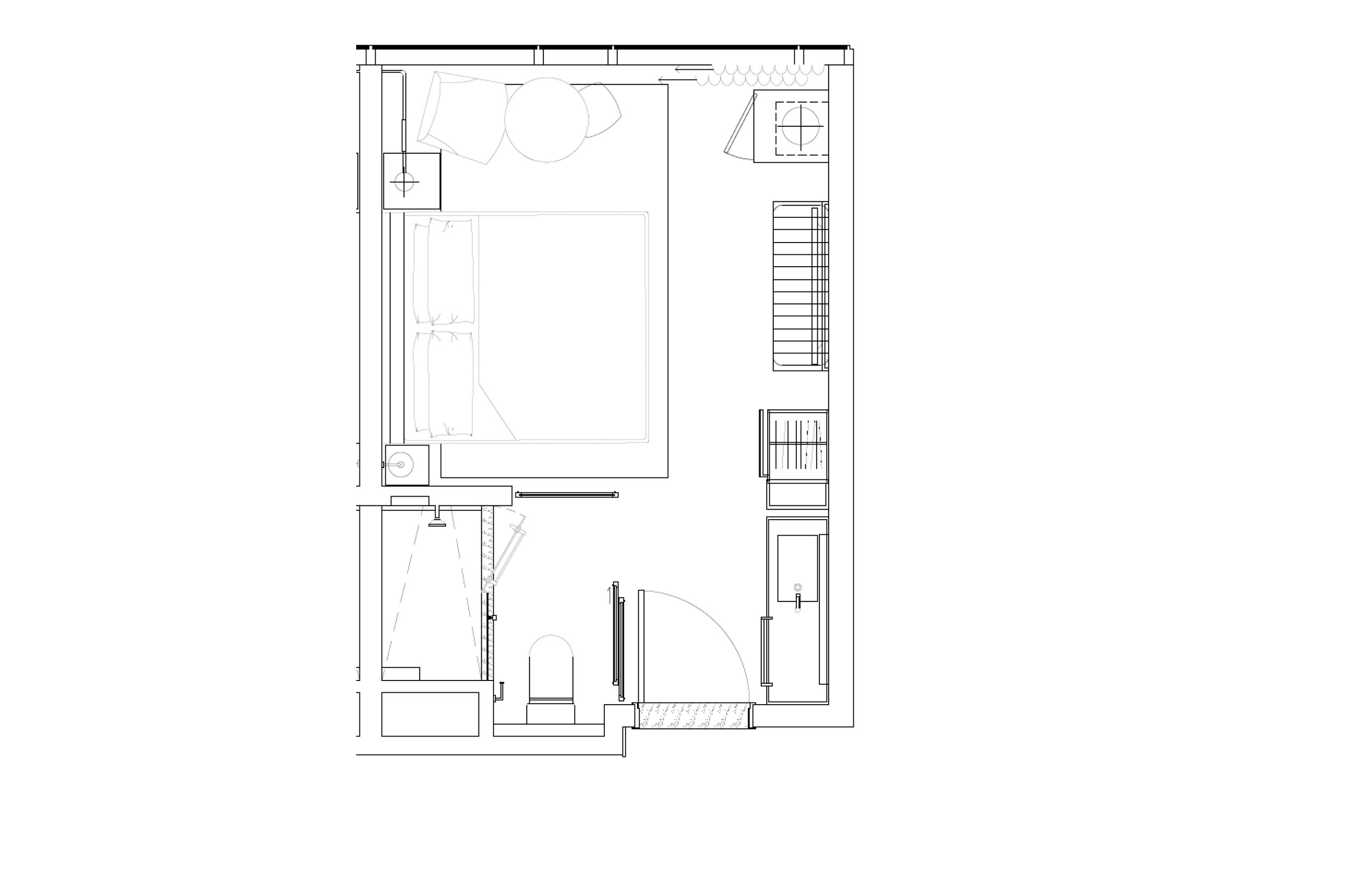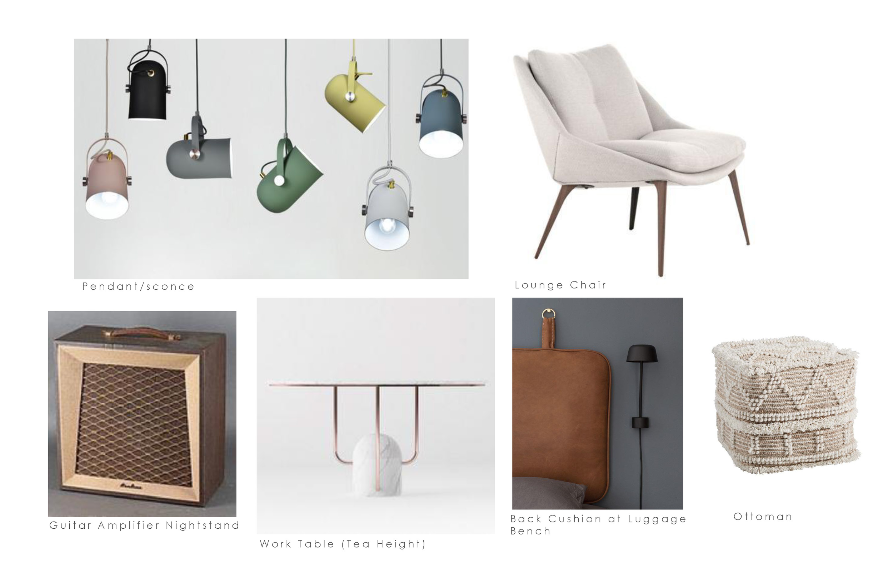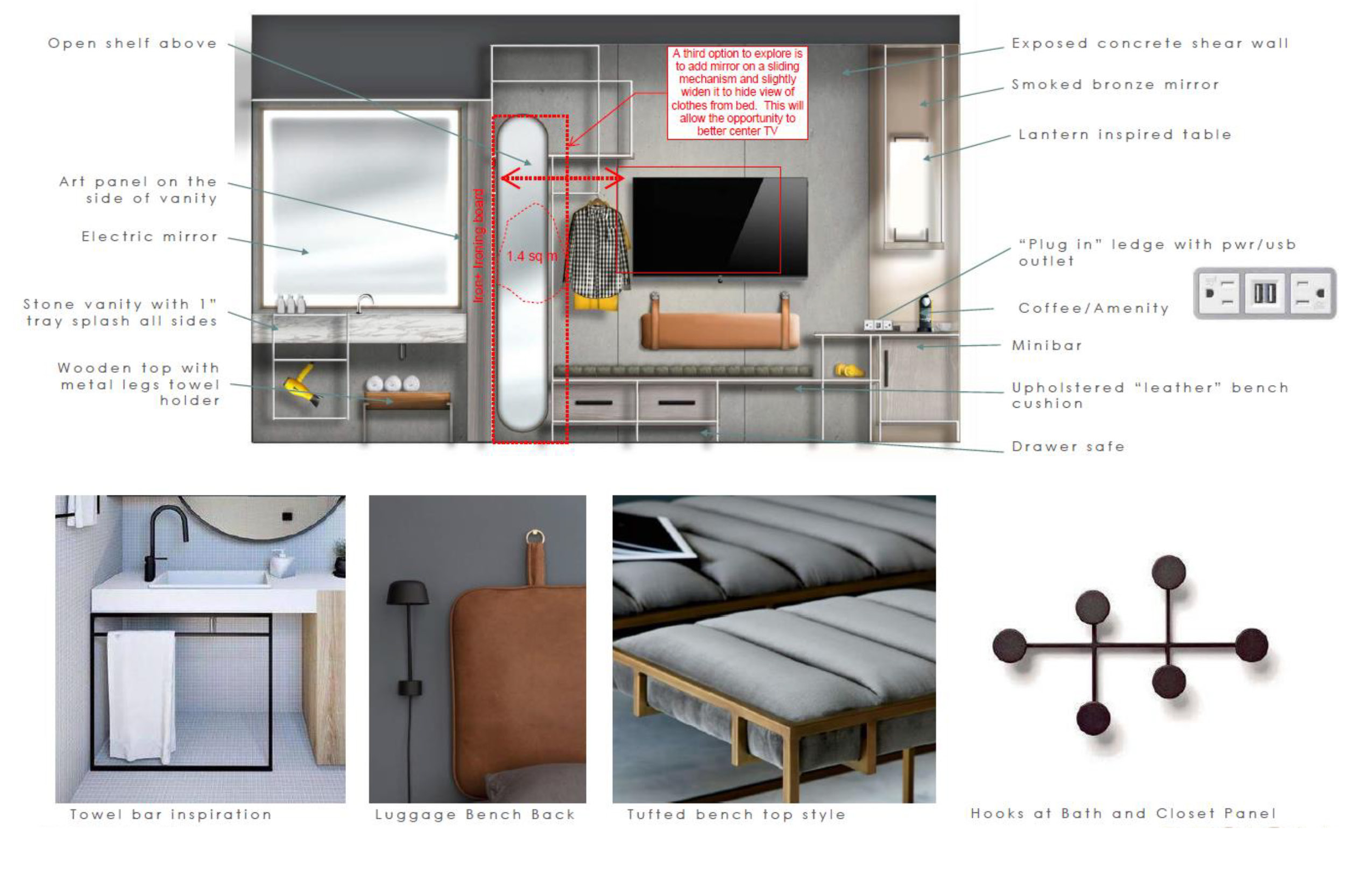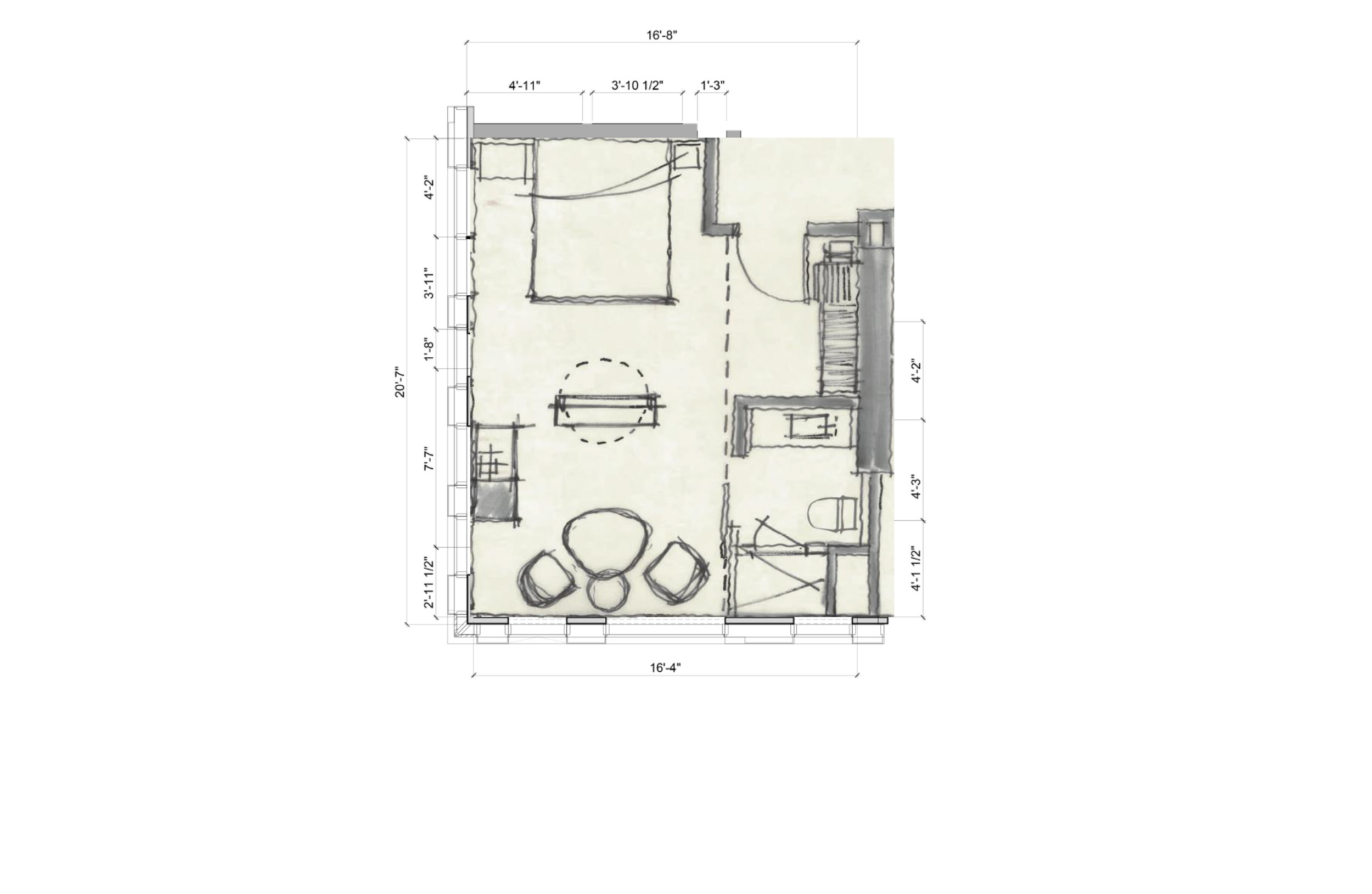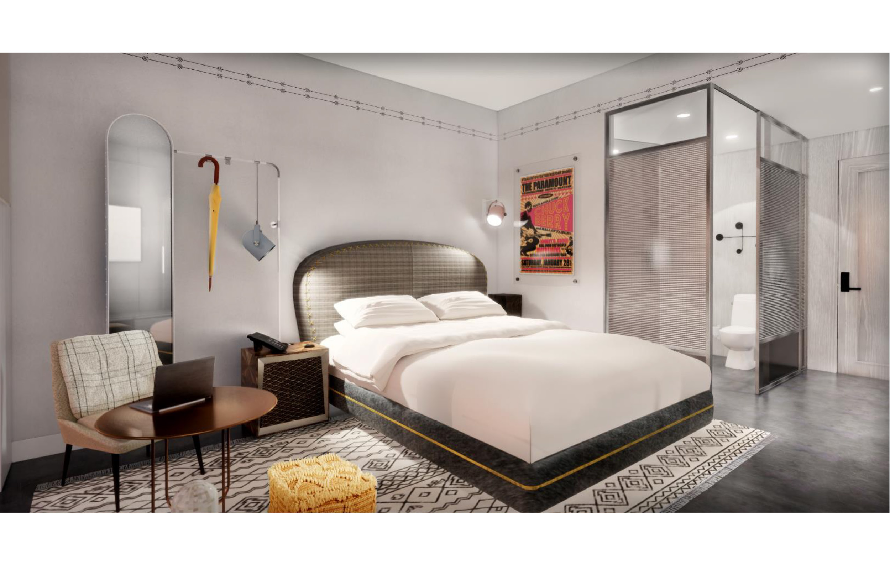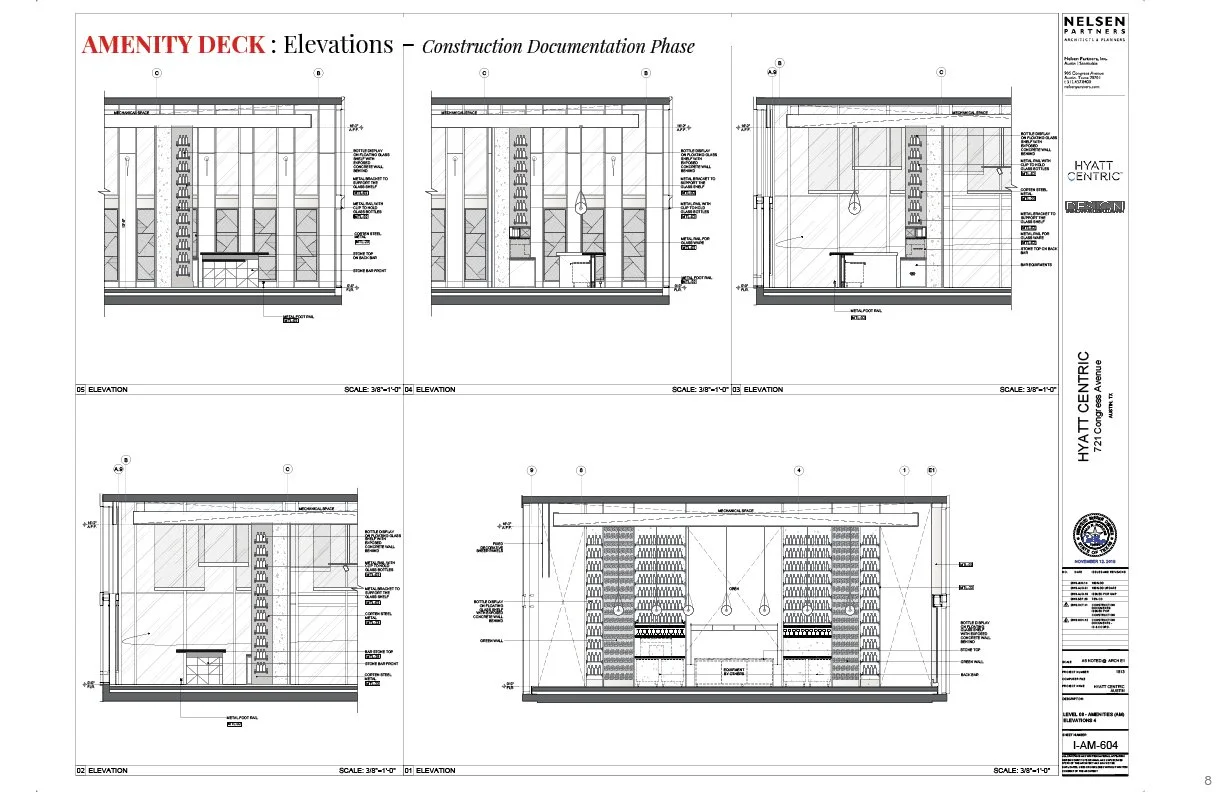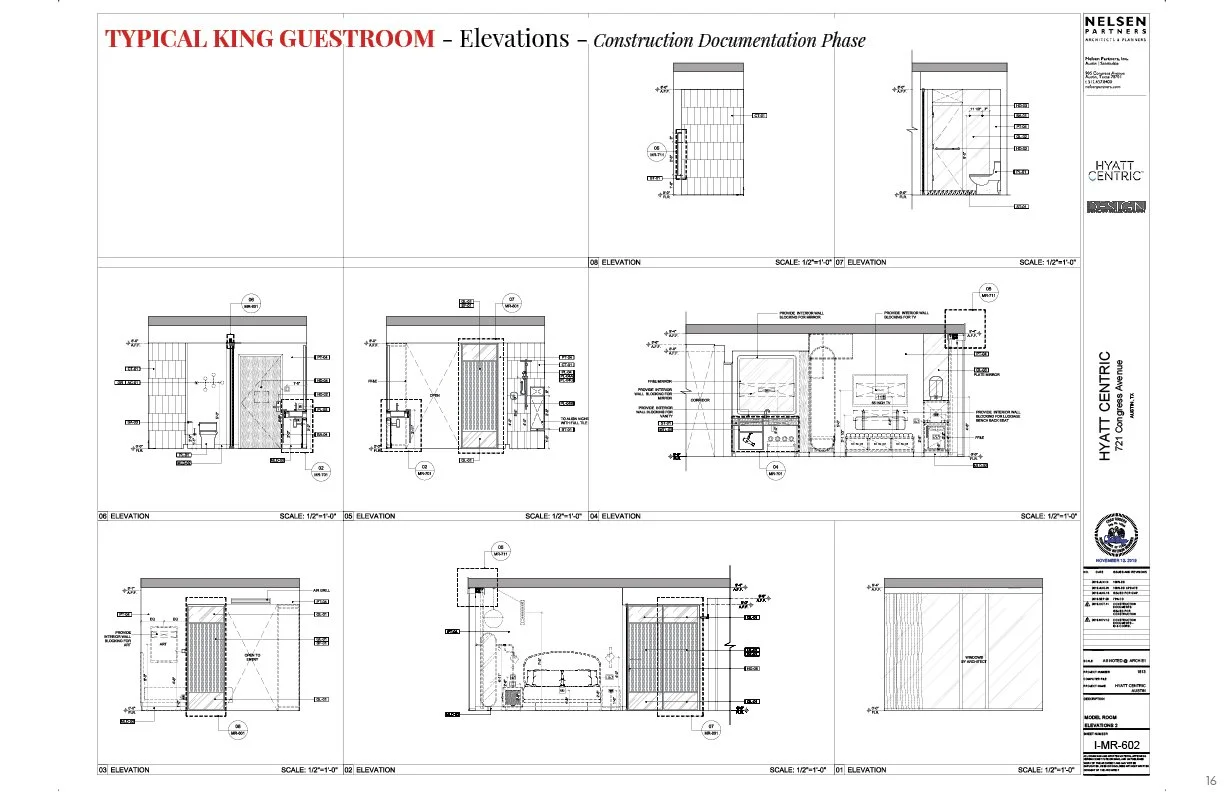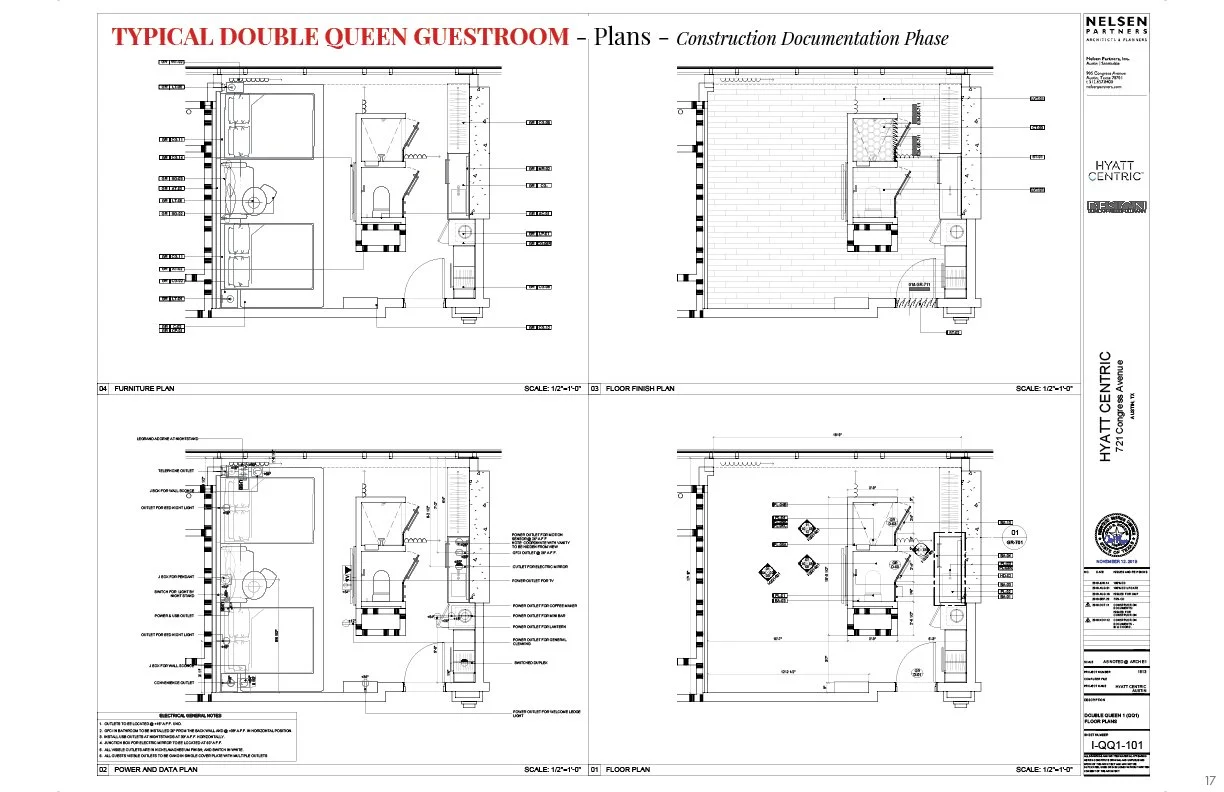Hyatt Centric, Austin
A 31 story, 246 rooms boutique hotel in the heart of downtown Austin overlooking the State Capitol. The design showcases a modern bohemian vibe depicting the artistic and musical aura of the city.
Role: Architectural Designer
Conducted comprehensive user research and effectively integrated feedback into iterative design process.
Leveraged design thinking principles to tackle intricate spatial challenges and contributed to conceptualization of hotel design.
Selected and specified furniture, fixtures and equipment, ensuring alignment with project goals and user experience.
Proficiently utilized CAD to generate meticulously detailed architectural plans and comprehensive documentation for construction phases.
Created high-fidelity elevation renders to visually communicate design concepts, promoting effective stakeholder engagement.
Collaborated with cross functional teams and external consultants to ensure proper synchronization and timely project updates.
Actively participated in client meetings and site visits, contributing to budget optimization through strategic design decision.
Design Challenge
Being located in Austin’s downtown, the main challenge was to accommodate 246 rooms, a restaurant, amenities lounge and bar, meeting rooms, fitness center and other common areas within the given space restriction, without having to compromise on the design, at the same time addressing the Brand’s specification and stakeholder’s business objectives.
Research
We started the project by conducting research on the location, identifying target audience, studying Hyatt Centric brand and their specifications.
Our research revealed that the location had a history - Texas’ first hotel “The Avenue Hotel” was located at the Congress Ave & 8th street in the 19th- mid 20th century which used to be a landmark. Currently it is next to the historic Paramount theatre.
Hyatt Centric brand focuses on travelers who they address as “modern explorers”. The brand offers guests an experience by offering a modern and unique take on its location. The artwork, furniture, food and beverage tell a story which reflect the locale, allowing guests to get an authentic feel of the location.
Centric’s focus was on few elements which included simple design, the corner where guests can work, socialize or read magazines. A bar and restaurant that offers gourmet food and signature cocktails.
Ideation
We started curating design based on the research and crafted a mood board which reflects Austin’s rich history and cultural landscape - a haven for artists and musicians.
On receiving the Architectural layout from the consultants, we understood that we had few challenges:
fitting 246 rooms in the layout could be challenging, given the complexity of the structural design.
Meeting the brand’s specification, architectural standards, accessibility requirements, without compromising on the design, at the same time reflecting Centric’s identity.
We started sketching and drafting layouts, collecting material samples, creating a FFE Board for each space followed by sketches of focus areas.
Restaurant & Retail
The restaurant clean modern design highlighting the stone pattern, metal trims and leather finishes. The idea was to stay true to the materials. The restaurant opens out to the congress avenue offering outdoor seating and a view of the busy street.
Floor Plan
Sketches
Meeting rooms
The design of the meeting rooms was based on music recording studios reflecting the musical city of Austin.
FFE
Material Board
Floor Plan
Washroom sketches
Amenity Lounge
This space represents the corner in Hyatt Centric’s specification. The layout was designed to serve as an AM/PM bar. A coffee bar during the day and a bar during the night.
This is also an indoor-outdoor space, providing outdoor seating to guests. The lounge seating serves as a place to work, socialize, and read magazines.
FFE
Material board
Floor Plan option
Washroom sketches
Guestrooms
The design of guestrooms has a modern design that reflects the other common areas with a color pop in few finishes and with fun accessories.
Material Board
Floor Plan
FFE
Elevation
Iteration - Common areas
Based on spatial requirements, accessibility guidelines and design standards we designed the common areas which included restaurant and bar, amenities lounge (corner), meeting rooms, fitness center and segregated them on different floors.
Each design went through continuous iterations based on requirements, budget and technical constraints.
Restaurant - Elevation Render
Amenity lounge - Floor Plan Iterations
Amenity lounge Elevation Render
Meeting room plan Iterations
Iteration - Guestroom
We went through a spatial analysis and created a room matrix for each floor. We labelled each guest room based on area and type. While most hotels have a typical layout for each type of room that gets multiplied across each floor; we had multiple versions for each type of room due to the structural complexity. Each layout, design and material board went through multiple iterations after several consultant meetings, until it satisfied all the requirements leading to model room detailing.
Room chart
Room Matrix
Guestroom Floor Plan Iterations
Guestroom Elevation changes
Guestroom floor plan version 3
Guestroom floor plan version 4
Design Development
We curated a material palette for each space alongside layout iterations, followed by compiling their specification and receiving cost estimate. After site visits, budget meetings and consultation with contractors, the material and finishes went through revisions to meet the budget without compromising on design or quality.
We coordinated with the Visualization team for 3D Renders to showcase our final outcome to the stakeholders. This was followed by submitting construction drawings and detailing for approval.
Meeting Room View
Model Room View
Amenity Lounge View
Model Room view
Final Launch
Hyatt Centric, Austin opened recently in February 2023.


